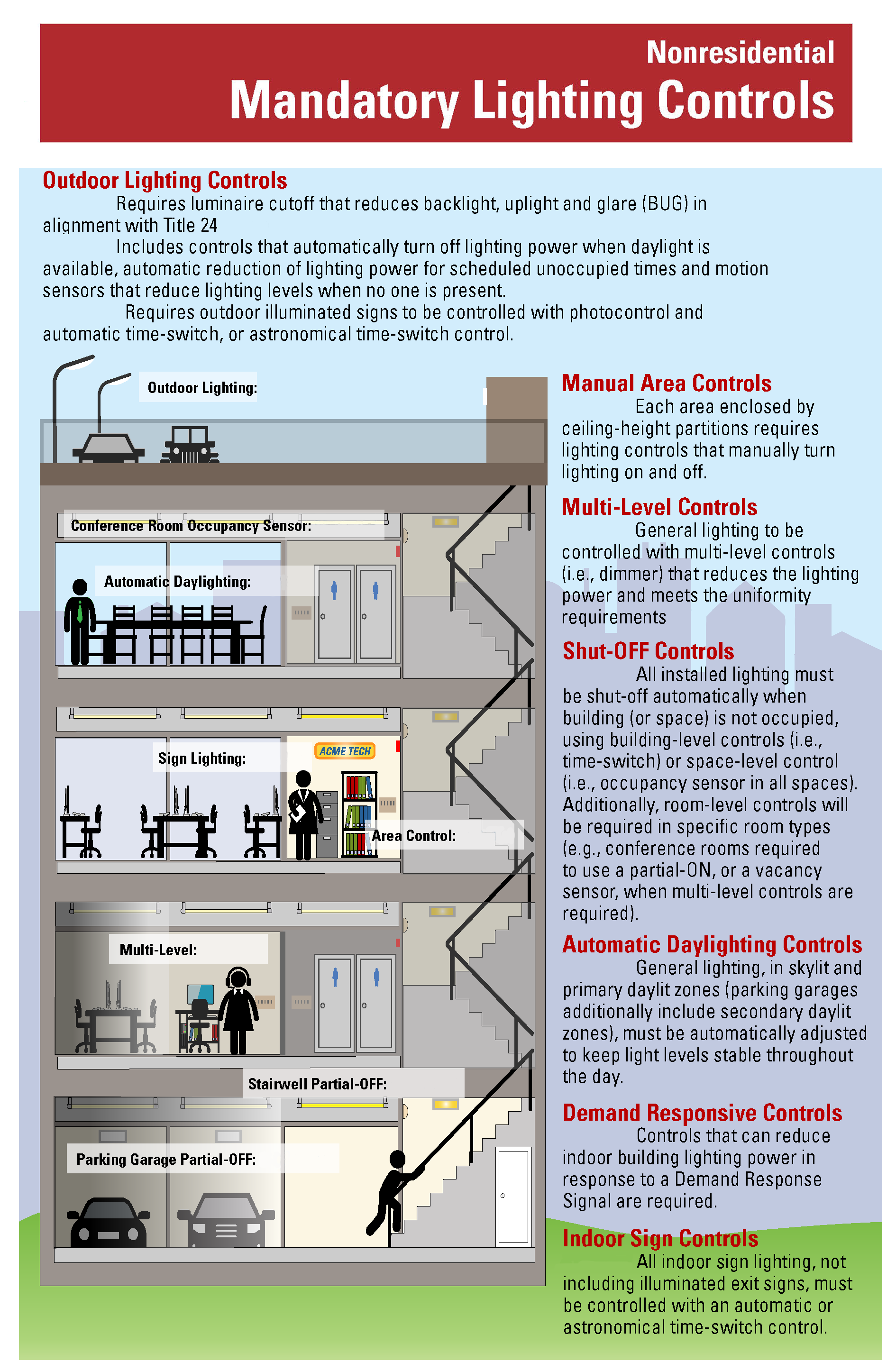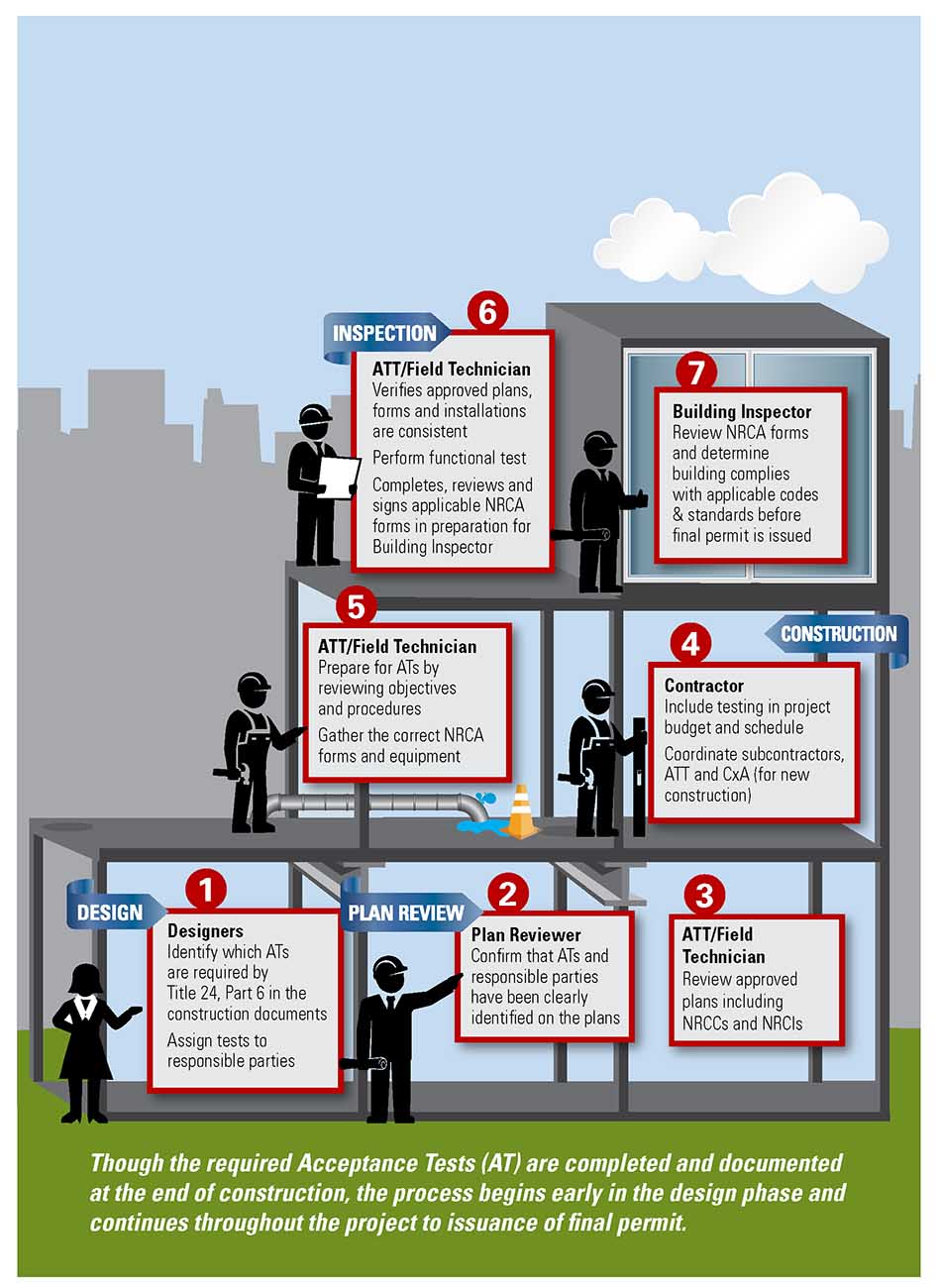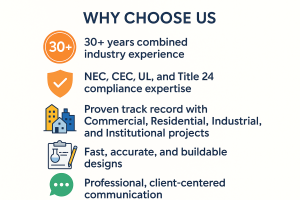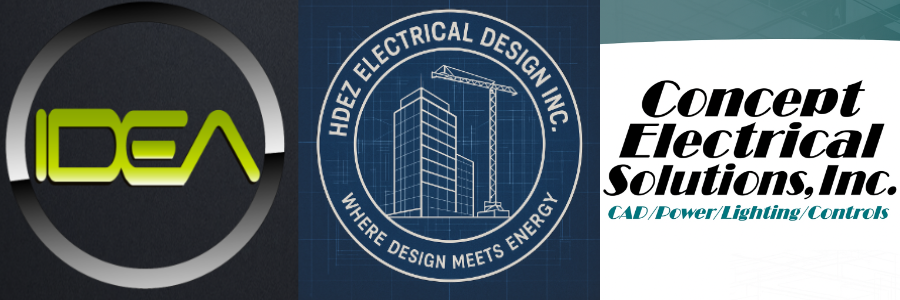F.A.Q. – Frequently Asked Questions
1a. Complete Electrical Construction Documents for Permit Acquisition?
2b. Electrical Service upgrade for an existing facility?
3c. Electrical Drafting or BIM Services?
4d. California Energy compliance T-24 documentation for Interior and/or Exterior Lighting, Power Distribution, Solar?
5e. Electrical Plan Check Response assistance
6d. Site visit
7e. Other service
2. Type of project business facility (school, commercial, hotel/motel, healthcare, residential, apartment complex, etc.)
3. Project total square footage for the scope of work
4. Discuss Client’s standard and/or requirements (if any)
5. Discuss Project milestone schedule?
6. Project Directory (Client and/or Client representative Contact information, Company, Address, Phone Number, Email)
7. Schedule a coordination meeting with client and/or client representative to discuss electrical design requirements
8. Coordinate a site visit and/or conference call to discuss existing conditions (If required)
9. Provide as-built drawings (If any exist)
1. Project Directory of all consultants involved in the project.
2. Project Schedule
3. Architectural backgrounds including floor, equipment, reflected ceiling and site plans in Auto Cad format.
4. Electrical equipment schedules (w/cutsheets) and floor plans indicating locations, electrical characteristics, receptacle NEMA configuration, emergency power connection items, or other type of electrical connection for all electrical utilization equipment.
5. Electrical requirement floor plans indicating desired locations for power outlets, data outlets and telephone outlets.
6. Mechanical and Plumbing equipment schedules (w/cutsheets) indicating all electrical requirements for power connection. Also, submit drawings or CAD files showing exact location of all equipment (including smoke fire damper and duct detectors).
7. Owner’s standard electrical specifications (if any)
8. Interior floor and reflected ceiling plan indicating furniture and light fixture locations.
9. Interior lighting control requirements indicating location of all desired lighting switches.
10. Audio-Visual/Sounds System, telephone, Fire Alarm and Security drawings indicating all equipment locations, electrical characteristics and conduit requirements. Provide power for music, sound, audio visual, projection equipment, public address, intercom, music, CATV, TV antenna or closed-circuit TV systems.
11. Will Fire Alarm, Security, CCTV/CATV and telephone systems part of the scope of work?
12. Is there any pre-order and/or owner-furnished equipment? Of any, please provide catalog cut sheets.
13. Have any “record” or “as-built” drawings of existing facility?
1. Electrical plans shall bear the signature and registration number of a State of California:
a. Registered Electrical Engineer or (IDEA Inc.)
b. Licensed Architect (Architect)
2. Provide two set of Electrical plans for review to Building and Safety (Owner/Architect)
3. Provide two set of Electrical plans for review to Health Department (Owner/Architect)
4. Indicate job address and suite number on al plan sheets (Architect/IDEA Inc.)
5. If multiple buildings, submit separate Electrical applications for permitting of each building.(IDEA Inc.)
6. Incorporate written plan check corrections to the Building Official(IDEA Inc.)
7. Provide Electrical site plan (Architect/IDEA Inc.)
8. Indicate the use of each room/area classification (Architect/IDEA Inc.)
9. Provide an Electrical layout of proposed electrical system including all required details (IDEA Inc.)
10. Indicate scale used on each drawing (Architect/IDEA Inc.)
11. Plan shall be legible (Architect/IDEA Inc.)
12. Provide luminaire schedule (Owner/Architect/IDEA Inc.)
13. Provide an electrical legend of all symbols used (IDEA Inc.)
14. All electrical equipment shall be listed or certified by the City’s Building and Safety recognized electrical testing laboratory or approved by the building department. (IDEA Inc.)
15. Indicate on plans, the scope of work with a brief description of equipment being installed and clarify what’s new and/or existing. (IDEA Inc.)
16. Provide load schedules for panel boards, distribution boards, motor control centers, and switchboards. (IDEA Inc.)
17. Show movable and relocatable partitions, office modules and office furnishings which contain electrical wiring, including lighting and receptacles on plans. (Architect/IDEA Inc.)
18. Conductors for branch circuits shall be sized to prevent a voltage drop per applicable code requirements at the farthest electrical device. (IDEA Inc.)
19. Indicate voltage drops and available fault current values at each distribution board, panel, ATS. (IDEA Inc.)
20. Indicate the short circuits withstand/interrupting rating of switchboards, panels, ATS, circuit breakers, fuses, and the % impedance of transformers. (IDEA Inc.)
21. Provide a 15-20 ampere rated 120V receptacles per applicable code requirements of heating, ventilation, air conditioning, refrigeration, miscellaneous heat-producing and energy-utilizing equipment. (IDEA Inc.)
22. Provide approximate sizes and spaces of existing and new major electrical equipment (IDEA Inc.)
23. Provide new utility electrical service requirements (IDEA Inc.)
24. Establish parameters of special electrical equipment requirements (IDEA Inc.)
25. Prepare telephone/data conduit and boxes locations (IDEA Inc.)
26. Prepare California Energy Commission Title 24 Energy Codes documentation (IDEA Inc.)
(CD)ELECTRICAL SINGLE LINE DIAGRAM REQUIREMENTS1. Provide Single line diagram for new and existing service (IDEA Inc.)
a. Indicate electrical equipment ratings of transformers, buses, circuit breakers, panel boards, motors
b. Indicate electrical service size and voltage of utilization
c. Feeder size, length, voltage drop per feeder length
d. Feeder conductor sized per applicable code required temperature ratings
(CD) WORK CLEARANCES AND DEDICATED SPACE REQUIREMENTS1. Indicate on plans, electrical equipment code approved clearances (IDEA Inc.)
2. Indicate on plans none code compliant obstructions around electrical equipment (IDEA Inc.)
3. Provide and maintain code required work space, adequate illumination, access to work space and head room about electrical equipment (IDEA Inc.)
4. Provide electrical code requirements for equipment rated 800 amperes or more and 6 feet wide: (IDEA Inc.)
5. Provide applicable code required protection from physical damage for switchboards, panel boards and other electrical equipment (IDEA Inc.)
6. Indicate applicable electrical code requirements for equipment in plenum rated spaces (IDEA Inc.)
(CD) BRANCH CIRCUIT REQUIREMENTS1. Indicate on plans, code approved circuit designations near outlets, luminaires, and equipment; identify all homeruns (IDEA Inc.)
2. Provide code required receptacle outlet locations and mounting heights for residential projects (IDEA Inc.)
3. Provide code required receptacle outlets in restrooms and emergency illumination (IDEA Inc.)
4. Provide code required arc-fault and/or ground fault circuit interrupter for residential projects (IDEA Inc.)
5. Provide dedicated branch circuit for exterior building sign or outline lighting system (IDEA Inc.)
6. Provide dedicated branch circuit for light, receptacle(s), auxiliary lighting power source, and ventilation at each elevator (IDEA Inc.)
7. Provide code required show window receptacle branch circuit (IDEA Inc.)
8. Provide code required multi-branch circuit and disconnect (IDEA Inc.)
9. Provide code required provisions for future Electric Vehicle charging stations (IDEA Inc.)
(CD) FEEDER REQUIREMENTS1. Indicate on plans, code required appropriately sized incoming feeders (IDEA Inc.)
2. Indicate on plans, feeder distance and voltage drop (IDEA Inc.)
(CD) BRANCH CIRCUITS AND FEEDER CALCULATIONS1. Provide code required branch circuit loads (IDEA Inc.)
2. Provide code required feeder loads (IDEA Inc.)
3. Provide appropriate code required lighting branch circuit demands (IDEA Inc.)
4. Provide appropriate code required demand response (IDEA Inc.)
5. Provide appropriate code required kitchen demands (IDEA Inc.)
6. Provide appropriate code required motor load contribution demand (IDEA Inc.)
7. Provide appropriate code required exterior signs (IDEA Inc.)
8. Provide appropriate code required interior & exterior lighting (IDEA Inc.)
9. Provide appropriate code required for each show window receptacle loads (IDEA Inc.)
10. Provide appropriate code required continuous loads (IDEA Inc.)
11. Provide appropriate code required loads for typical receptacle (IDEA Inc.)
12. Provide appropriate code required small appliance loads (IDEA Inc.)
(CD) METER/MAIN SERVICE REQUIREMENTS1. Indicate on plans, code required service conductor routing from utility service point (IDEA Inc.)
2. Provide a copy of the utility company’s service available fault report (IDEA Inc.)
3. Provide utility’s utilization voltage, amperes, and phase at the service (IDEA Inc.)
4. Provide a code required elevation drawing of the service equipment (IDEA Inc.)
5. Provide code required service disconnect(s), locations (IDEA Inc.)
6. Provide maximum utility company’s disconnects per grouped services at one location (IDEA Inc.)
7. Provide code required additional service disconnects for emergency systems (IDEA Inc.)
8. Provide code required service equipment rating not less than the load served (IDEA Inc.)
9. Provide code required calculating service load (IDEA Inc.)
10. Provide code required ground fault protection on every solidly grounded wye service, feeder, or branch circuit disconnect rated 1000 amperes or more and more than 150 Volts to ground (IDEA Inc.)
11. Provide code required service equipment for more than one building (IDEA Inc.)
12. Provide code required connected to the supply side of the service disconnecting means (IDEA Inc.)
13. Provide code required service load calculations for 120/240V, 3 Phase 4W delta systems (IDEA Inc.)
14. Provide code required service feeder demand load calculations (IDEA Inc.)
(CD) OVERCURRENT PROTECTION AND SHORT CIRCUIT PROTECTION REQUIREMENTS1. Provide code required overcurrent coordination study (IDEA Inc.)
2. Provide code required and proper overcurrent protection for conductors on circuits (IDEA Inc.)
3. Provide code required overcurrent devices connected to the supply point of ungrounded conductors (IDEA Inc.)
4. Provide code required fuses with rejection type fuse holders (IDEA Inc.)
5. Provide code required short circuit analysis including motor contribution (IDEA Inc.)
6. Provide code required series interrupting ratings (IDEA Inc.)
7. Provide code required series combination ratings (IDEA Inc.)
8. Provide code required series combination rating cautionary labeling (IDEA Inc.)
(CD) GROUNDING SYSTEM REQUIREMENTS1. Provide code required main service grounding system (IDEA Inc.)
2. Provide code required and properly sized grounding electrode conductor(s) (IDEA Inc.)
3. Provide code required electrode conductors to connect the equipment grounding conductors (IDEA Inc.)
4. Provide code required separately derived systems ground (IDEA Inc.)
5. Provide code required multiple separately derived systems connected in parallel (IDEA Inc.)
6. Provide code requirements grounded conductor of a 3 phase, 3 wire delta service shall be properly sized (IDEA Inc.)
7. Provide code required where more than one building or structure is supplied by a feeder or branch circuit, an equipment grounding conductor shall be run from the main service (IDEA Inc.)
8. Provide code requirements if a building is served by an unprotected feeder from an outdoor separately derived system transformer (IDEA Inc.)
9. Provide code required common grounding electrode system for all services, feeders, branch circuits supplying a building (IDEA Inc.)
10. Provide code required properly sized equipment grounding conductors (IDEA Inc.)
11. Provide code required bonding of all grounding electrodes (IDEA Inc.)
12. Provide code required grounding of all equipment fastened in place (IDEA Inc.)
13. Provide code required phase conductors that are increased in size equipment grounding conductor shall be increased in size proportionately according to circular mil area of the phase conductor (IDEA Inc.)
An Electrical authority having jurisdiction such as City Building and Safety Department reviews and makes comments on electrical permit applications and electrical building plans through a process called a plan check review. On small projects, plan checks can occur over-the-counter and on bigger projects through submittals which are processed differently in varying jurisdictions.
A plan check is conducted by a plan reviewer, a third-party consultant or a person employed by the city to review code compliance of proposed designs. Plan reviewers examine permit applications, construction drawings, material samples, and more.
During a plan check, a plan reviewer provides comments on proposed plans to mark changes that must be made for the plans to comply with health and safety regulations. For example, a plan reviewer may make a comment requiring that a material be changed in a building plan because it poses a fire hazard.
Once the initial plan check is completed and comments are sent to the applicant, a re-check is usually required so that a plan reviewer can ensure that all comments have been addressed. When plans are fully compliant and acceptable for construction, the plan reviewer can approve it for fees to be paid and a permit to be issued.
IDEA Inc. is responsible for reviewing plan reviewer comments and making corrections on plans accordingly and writing a response letter for the plan reviewer compliance process. Plan corrections are a part of initial contract.WHAT ARE PRE-SUBMITTAL REVIEWS?
A pre-submittal review is a meeting between applicants and city representatives that gives the two sides a chance to discuss a project prior to the official application process. During a pre-submittal review, the applicants can ask questions and receive information on requirements, allowing them to have a more comprehensive understanding of what to expect during the application process.
Pre-submittal reviews often take place with complex or high-profile projects. For example, a project involving a ground-up build of a cannabis cultivation project would be a great scenario for such a review. A project of this scope is more complex in nature due to the large size and strict power consumption requirements. In this scenario, the applicants will likely have many questions about local transformers, operation restrictions, planning implications, service requirements and much more. The city’s responses to the applicants’ questions will better guide how they design their project.
In addition to helping applicants understand requirements better, pre-submittal reviews can be beneficial to city representatives. Pre-submittal reviews give plan reviewers a heads-up that they will be receiving a large project, so that they are better prepared and understand what to expect.
When IDEA Inc. is contracted to be present in any pre-submittal review, IDEA Inc. will be responsible to attend and make necessary questions and/or recommendations per scope of the project. In addition, IDEA Inc. will require a separate hourly fee for the time of the plan review process.WHAT ARE OVER THE COUNTER PLAN CHECK REVIEWS?
Over-the-counter plan checks are typically permitted on simpler projects with little to no structural changes planned. For example, a project may include switching out fixtures and doing an interior paint job. A project of this scope would likely be handled over-the-counter. This means that the plan check will be reviewed on the spot by a plan reviewer and will be shorter in duration with comments or approval being issued at the end.
When IDEA Inc. is contracted to attend an over the counter plan check review, IDEA Inc. will require a separate hourly fee for the time of the over the counter plan review process. WHAT ARE WALK-IN PLAN CHECK SUBMITTALS?A walk-in submittal, on the other hand, is usually required for large, complex projects. Review times for submittals typically last several weeks. A project such as a tenant-improvement or ground-up development that’s over 10,000 square feet would require a submittal due to the amount of review-time required to assess every detail.
When IDEA Inc. is contracted to attend an over the counter plan check review, IDEA Inc. will require a separate hourly fee for the time of the walk-in plan review process.The Building Energy Standards were first adopted and went into effect in California
in 1978 and have been periodically in the intervening years. The Energy Standards are a unique California asset that have placed
California on the forefront of energy efficiency, sustainability, energy independece, and climate change issues, and have
provided a template for national standards within the United States.
2019 is a major step towards meeting the Zero Net Energy (ZNE) goal by the year 2021 and is the last of three
updates to move California toward achieving that goal.
Energy efficiency reduces energy costs for owners, increases reliability and availability of electricity for California, improves building occupant comfort, and reduces environmental impact.
What is Electricity Reliability and Demand?Buildings are a major contributor to electricity demand. The 2000 to 2001 California energy crisis and the East Coast blackout in the summer of 2003 illustrated the fragility of the electric distribution network. Systems overloads caused by excessive demand from buildings create unstable conditions. Blackouts disrupt business and cost the economy billions of dollars. Since the California electricity crisis, the energy Commission has placed more emphasis on demand reduction.
What are the Mandatory Measures that must be met?Mandatory measures include the following for Electrical:

What are Mandatory Lighting Controls?
The 2019 Title 24 Building Energy Efficiency Standards (Energy Code) regulate the installation of lighting controls in order to reduce the use of unnecessary lights, thus reducing energy consumption. Automatic lighting controls regulate the lighting power and illumination levels of connected lighting, in each space, without depending on an occupant to control the lights. Manual controls allow the occupant to override the automatic lighting controls when desired. Project scope and compliance pathway will determine which mandatory controls are required (i.e. new construction with no exceptions to any controls, whereas lighting alteration projects have exceptions when using certain wattage reduction methods).
Why are these lighting controls Mandatory?These new lighting control measures are necessary to achieve Energy savings from the reduced use of artificial lighting by installing controls to dim/switch electric lights automatically while still allowing users to decide if they prefer lighting on or off.
What is Accepting Testing?Accepting testing specifies targeted inspections and functional performance tests to help ensure that equipment installed in nonresidential buildings is operating as designed and in compliance with Energy Standards. These pass/fail tests are required for lighting controls installed in recently constructed buildings and as part of major renovations. Acceptance testing helps ensure that nonresidential buildings in California meet energy efficiency goals.
Who is responsible for the Acceptance Testing process?Mandatory measures include the following for Electrical:



